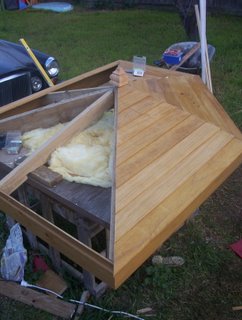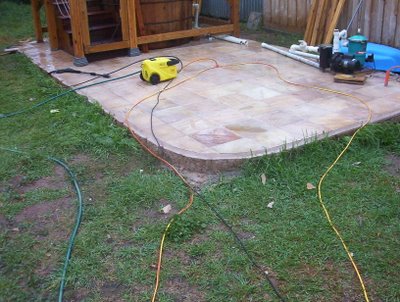To make a barrier around the deck, I've built a balustrade made from stainless steel rope. The ropes start and finish with stainless steel saddles screwed to the sides of the posts - The ends of the rope are formed into loops with swags and timbles which are compressed on with a special crimping tool.
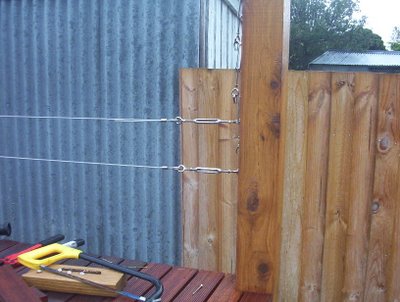
Here's a couple of ropes installed. The turnbuckels on the ends are for tensioning the ropes.
For the corner posts, I've drilled angled holes for the stainless rope.

To drill holes at angles like this, I aimed the drill like aiming a gun. I put my eye behind the drill and sighted down the bit aiming at where the drill hole should come out the other side. I didn't drill all the way through, but drilled in from the other side as well, trying to make the two holes meet in the middle which is a little trickey.
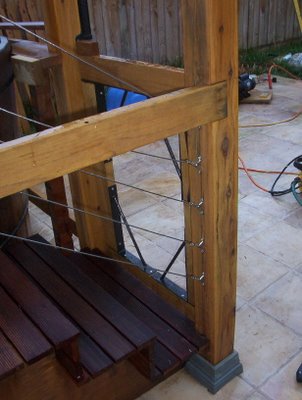
I installed the stainless steel rope to run down the slope of the stairs and finished it off with saddles on the end post. I bought all of the stainless steel components (including hire of the crimping tool) on ebay.


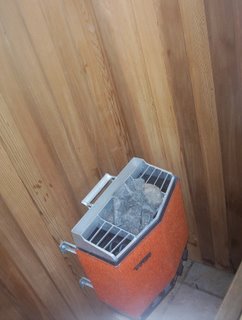





 With a lot of effort, we lifted one edge of the roof over over the walls, but it was so heavy it seemed like it was in danger of crashing down. We managed to lift the other end up by propping it up with two posts, but they didn't seem at all stable. I put my foot right through the bottom rung of a old timber ladder during the lift with my 90kg weight and around 100kg or so of the roof, the rung gave way under the strain (that ladder is definatly ready for the tip now). Finally we got it over the walls without serious incidents and it looks pretty good. Looking back, it was probably a bit dangerous and I should have asked more people to help me. Work safe people and don't trust rickety timber ladders.
With a lot of effort, we lifted one edge of the roof over over the walls, but it was so heavy it seemed like it was in danger of crashing down. We managed to lift the other end up by propping it up with two posts, but they didn't seem at all stable. I put my foot right through the bottom rung of a old timber ladder during the lift with my 90kg weight and around 100kg or so of the roof, the rung gave way under the strain (that ladder is definatly ready for the tip now). Finally we got it over the walls without serious incidents and it looks pretty good. Looking back, it was probably a bit dangerous and I should have asked more people to help me. Work safe people and don't trust rickety timber ladders.




