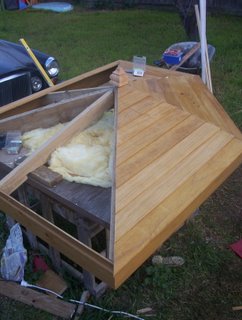Pyramid roof for the suana part 1
For this project, I've aquired a second hand sauna, which was indoors and I'm making a lot of changes to make it suitable for outdoors. The original roof was quite flimsy - with a 45mm frame covered with plywood. I've come up with a design of a 5 sided pyramid which I think will be much more interesting than most common roof shapes.
We're building the roof on the ground with the . First we installed some ridge beams which run from the centre of the roof past each of the corners. This sauna happens to have 5 corners, so that's what the roof will have also.

We installed some facia plates around the perimeter of roof which you can see in this next photo.
The geometry of the roof is pretty complicated, so when we fitted the boards to the roof, they formed some interesting patterns as they intersected at all different angles.
Here were are halfway finished the roof boards.


0 Comments:
Post a Comment
<< Home